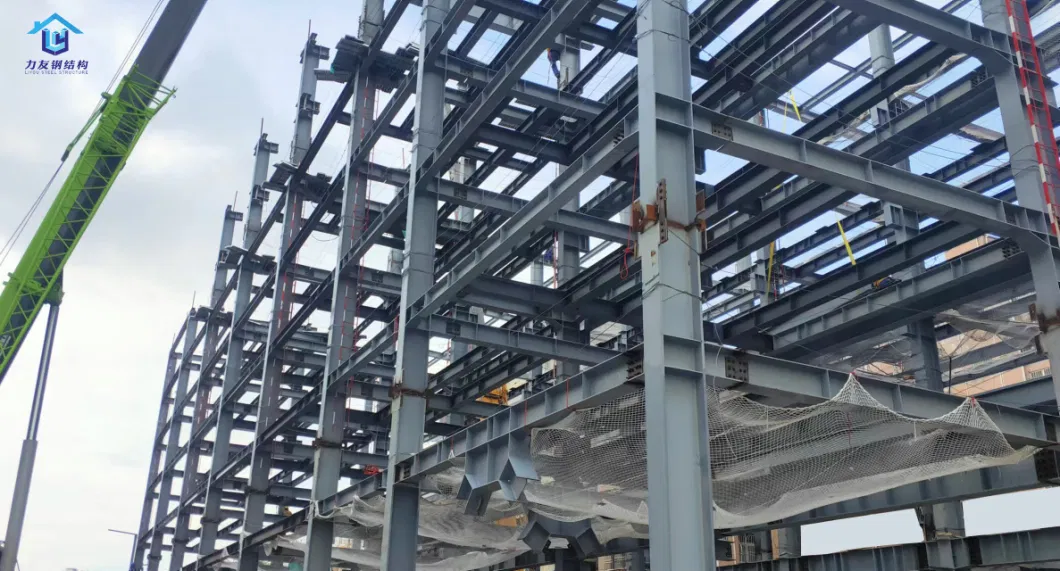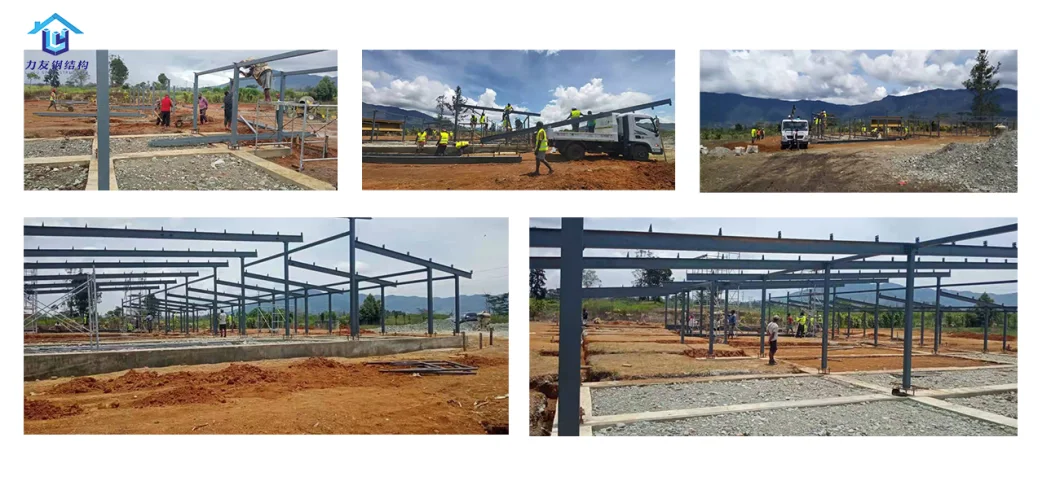
Catégorie
- Maisons préfabriquées
- Structure d'acier
- Maison Conteneur
- École de structure métallique
- Parking à structure métallique
- Entrepôt de structure métallique
- Maison de conteneur de paquet plat
- Maison de conteneur amovible
- Maison de conteneur extensible
- Maisons préfabriquées en panneaux sandwich
- Hôtel à structure métallique
- Appartement à structure métallique

Bâtiment scolaire préfabriqué à structure métallique/pré
Hangar à bétail, garage, usine, entrepôt, atelier, immeuble de bureaux, immeuble d'hôtel, bâtiment commercial, maison d'
Informations de base.
| Numéro de modèle. | LYB-011 |
| Type d'acier pour la structure du bâtiment | Acier à haute résistance |
| Acier de construction au carbone | Q355b Q235B |
| Structure de mur résidentiel | Panneau mural |
| Application | Atelier d'acier, Plate-forme de structure en acier, Maison en acier, Toiture structurelle, Partie de charpente, Passerelle et plancher en acier, Pont à structure d'acier |
| Service | Conception, ingénierie, montage |
| Conception de dessins | Autocad, Tekla Structure, Vertex Bd, Sketchup, etc. |
| Traitement de surface | Peinture et galvanisation à chaud |
| Taille | Selon l'exigence du client |
| Forfait Transport | Emballage standard |
| spécification | personnalisé |
| Origine | Foshan. Chine |
| Code SH | 7308900000 |
Description du produit
Hangar à bétail, Garage, Usine, Entrepôt, Atelier, Immeuble de bureaux, Immeuble hôtelier, Bâtiment commercial, Maison d'habitation, Hangar d'avion, Hangar de stade extérieur, Camp de travail, École, Salle d'exposition, Parc logistique, Maison frigorifique, Resort, Bâtiment dortoir, Shopping Centre commercial, escalier à structure en acier.

Vues d'installation

Liste de matériel
| Composants | Caractéristiques | |
| Pièces intégrées | Boulon d'ancrage | M30*1050 |
| Boulon haute résistance | M20,10.9S | |
| Boulon commun | ||








